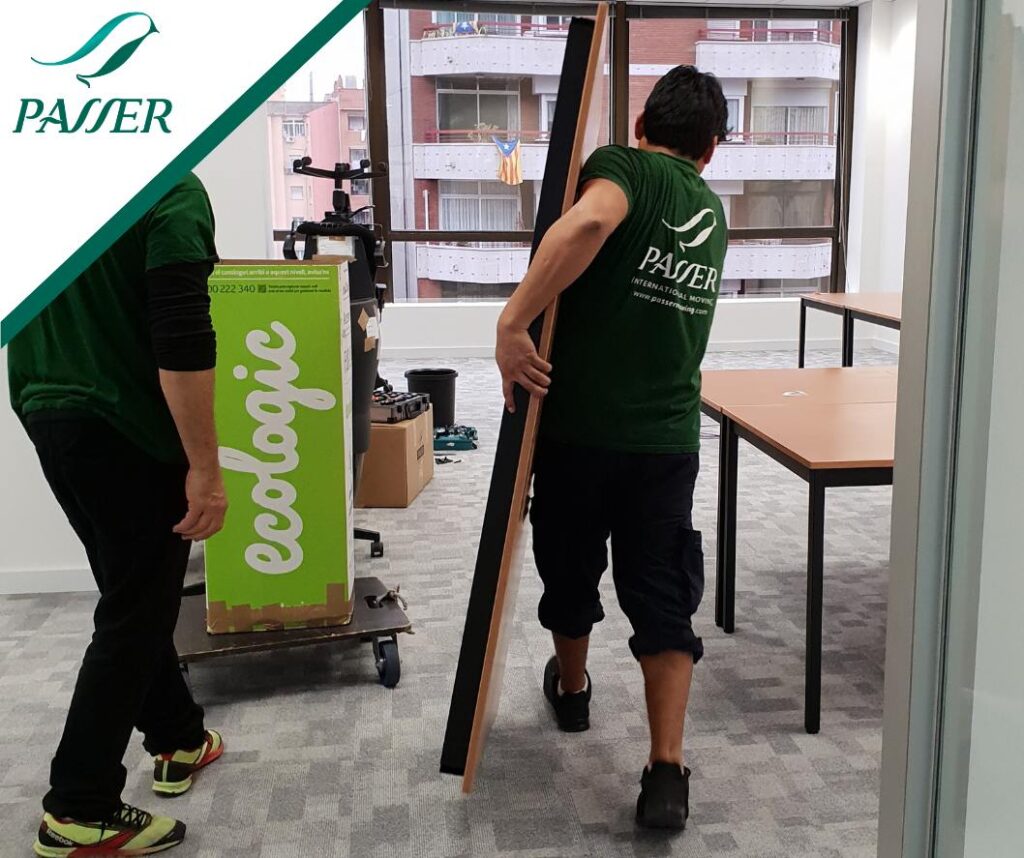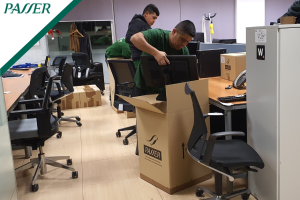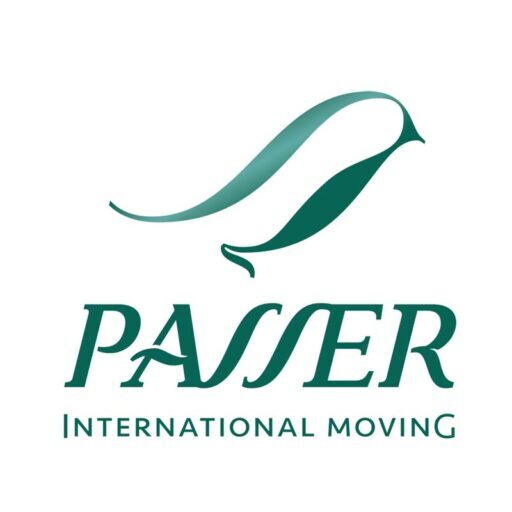How to Plan the Design and Layout of a New Office
Can you imagine having an office that is not only functional but also inspiring for your team? Planning your new office may seem like a challenge, but with a good strategy, you can create a workspace that improves everyone's productivity and well-being. Read on to discover how to plan the design and layout of your new office effectively.
Step 1: Evaluate the Needs of your Company
Understand Functions and Processes
Before you start designing, it's crucial to understand your company's key functions and processes. Ask yourself: Which departments need to be close to each other? What type of space does each team require?
Collect Employee Opinions
Talk to your employees to understand their needs and preferences. Not only does this help design a space that works for everyone, but it also increases morale by involving the team in the process.
Step 2: Set a Budget
Determine the Scope of the Project
Clearly define the scope of your office project, including all possible costs: furniture, technology, decoration, etc. A well-planned budget will help you avoid unforeseen expenses.
Search Suppliers and Compare Prices
Research different suppliers and compare prices to get the best value for money. Don't forget to consider the cost of services such as the installation of networks and communication systems.
Step 3: Design the Space
Create a Distribution Plan
A detailed floor plan is essential to visualize how your office will be organized. It includes the location of workstations, meeting rooms, common areas and any other necessary space.
Consider Ergonomics
Ergonomic design is crucial to the health and well-being of your employees. Make sure chairs, desks and equipment are adjustable and comfortable to minimize the risk of injury.
Incorporate Rest Areas
Break areas are important for productivity and well-being. Plan spaces where employees can relax and recharge, such as break rooms, kitchens, and green areas.
Step 4: Choose Furniture and Decoration
Furniture Selection
Choose furniture that is functional and aesthetically pleasing. Consider modular options that can be easily reconfigured as your business needs change.
Decoration and Style
Office décor should reflect your company's culture and values. Use colors and decorative elements that inspire and motivate your team.
Step 5: Integrate Technology
Comunication system
Install effective communication systems that facilitate collaboration and productivity. This includes high-speed internet networks, telephone systems, and video conferencing equipment.
Management tools
Implement management tools that help your team work more efficiently. This may include project management software, online collaboration tools, and time management systems.
Step 6: Plan the Move
Create a Schedule
Establish a detailed timeline for the move, including key dates and specific tasks. Make sure all team members are aware of the plan and their responsibilities.
Hire a Moving Company
Consider hiring a professional moving company to ensure everything is moved safely and efficiently. This will also allow you to focus on other important aspects of the process.
Step 7: Implement and Adjust
Monitor Installation
Supervise the installation of all office items to ensure everything is done according to plan. Make adjustments as necessary to resolve any issues that arise.
Collect Feedback and Improve
Once the office is up and running, collect feedback from your employees and make continuous improvements. Feedback is crucial to ensure that the space remains functional and motivating.
Planning your new office can be a challenging process, but with careful planning and consideration of your team's needs, you can create a workspace that is not only efficient, but also inspiring. Follow these steps and you'll be on your way to designing an office that boosts everyone's productivity and well-being.
Do you need to make a move? we can help you
At Passer we are always willing to collaborate









